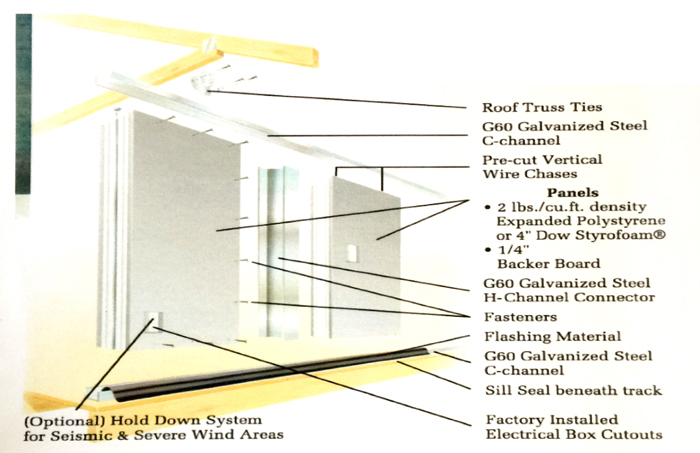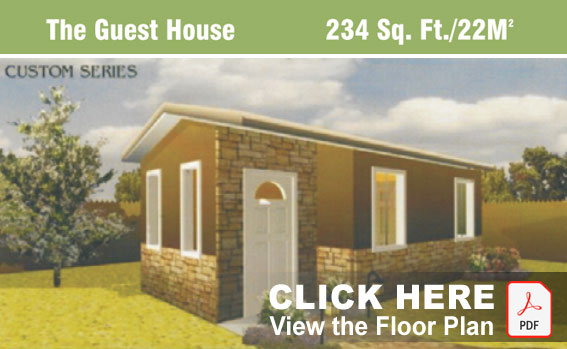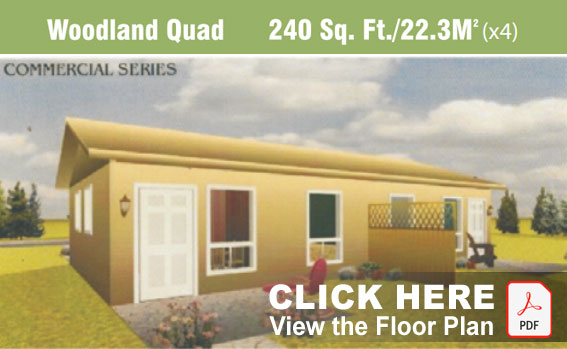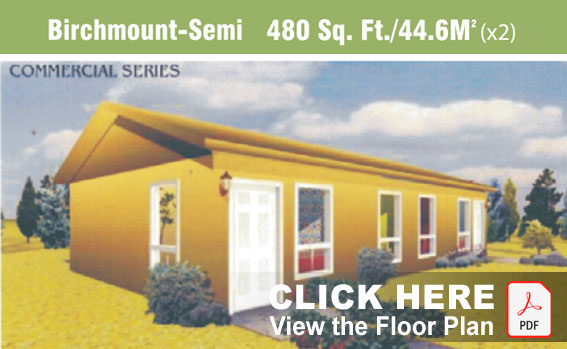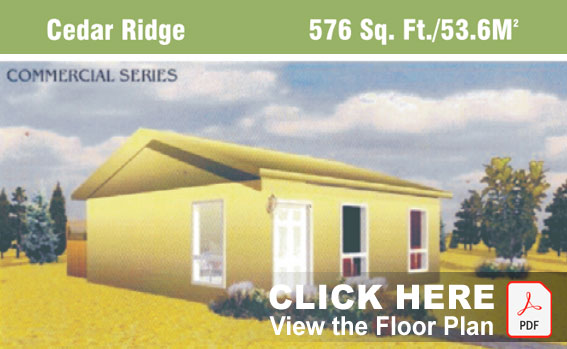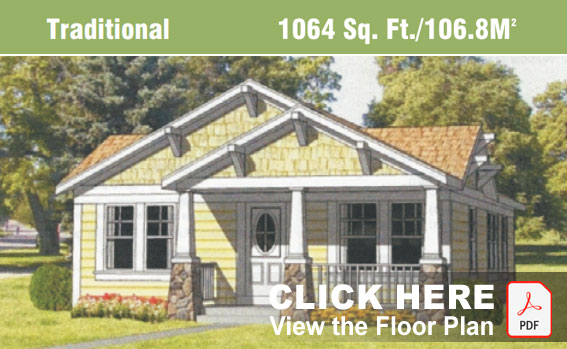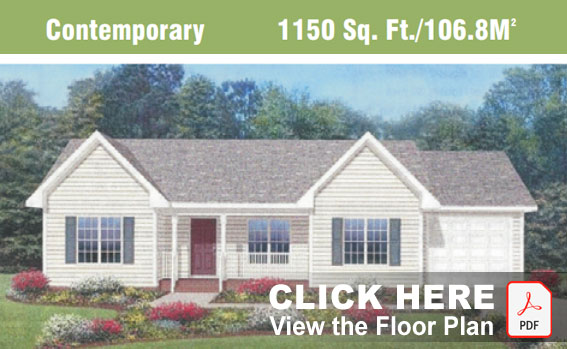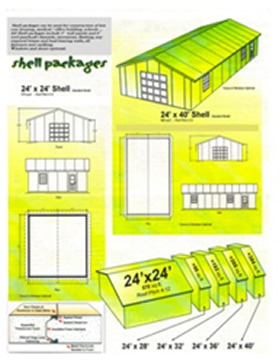basic structure (Villager)
Modular Components
Ground Screws
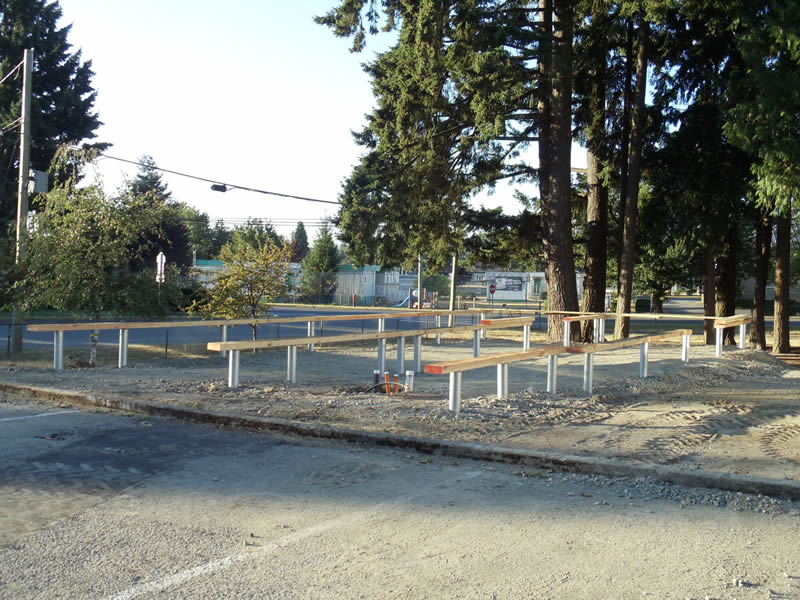
Engineered Technology
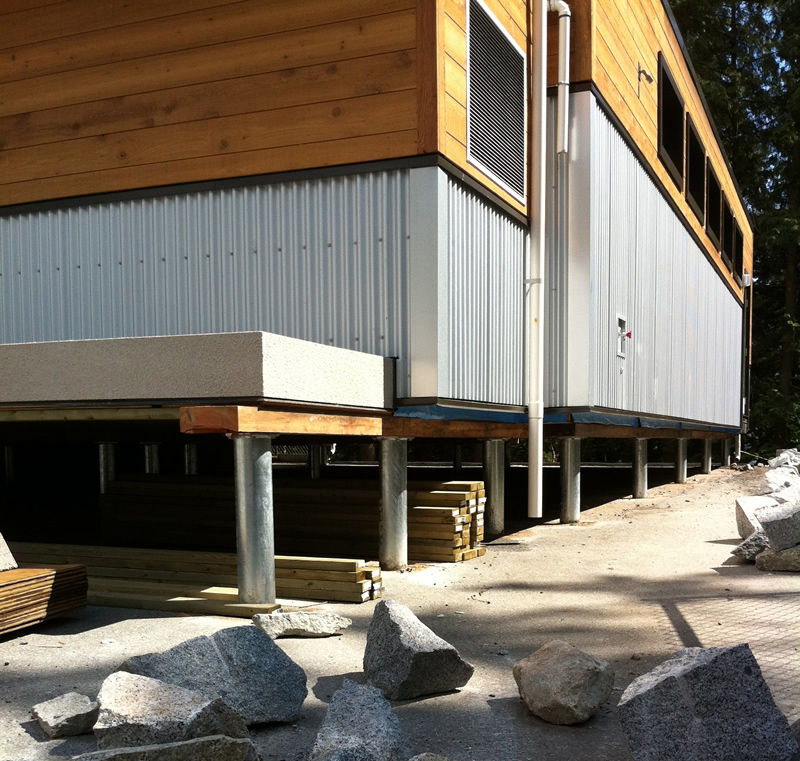
- Guest House
- Woodland
- Birchmount
- Cedar Edge
- Villager
Types of Facilities
-
-
modest housing 250-450 sq ft
-
standard cottages and housing 600-1000 sq ft
-
upgraded housing 1-2 storeys
-
reinforced mesh, high density cement skins
-
luxury housing 1-2 storeys elegant
-
elegant interior/exterior finishes
-
auxiliary transitional housing
-
commercial structures, schools, clinics, churches, community centres, offices, warehouses
One Sample of Modular Construction
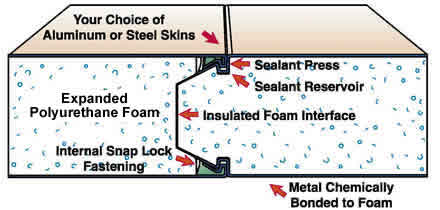
TITAN Easy Build
